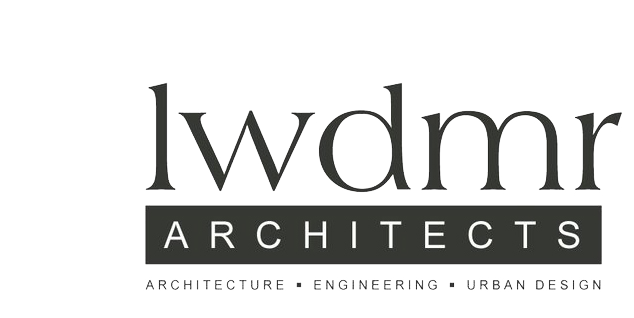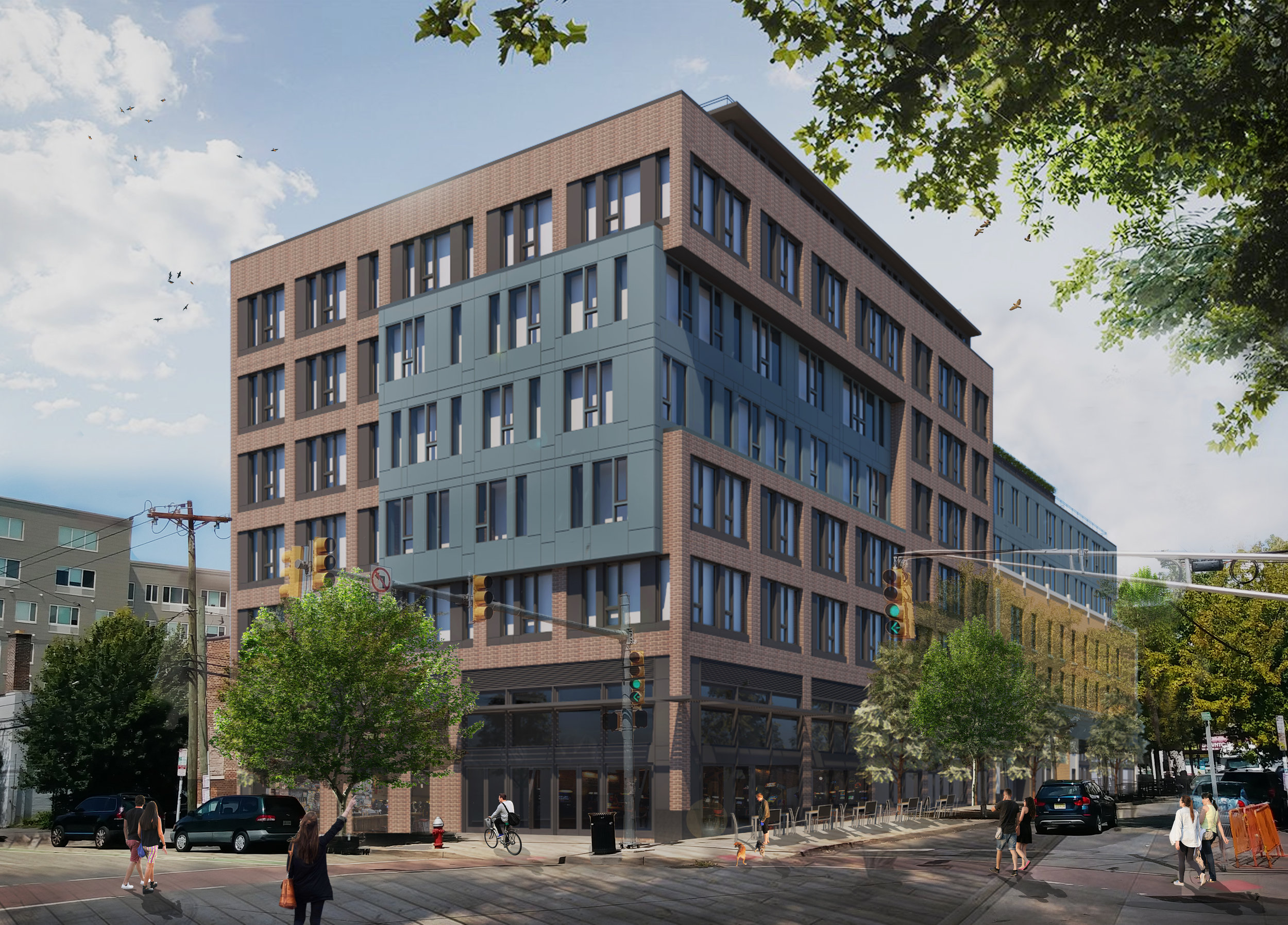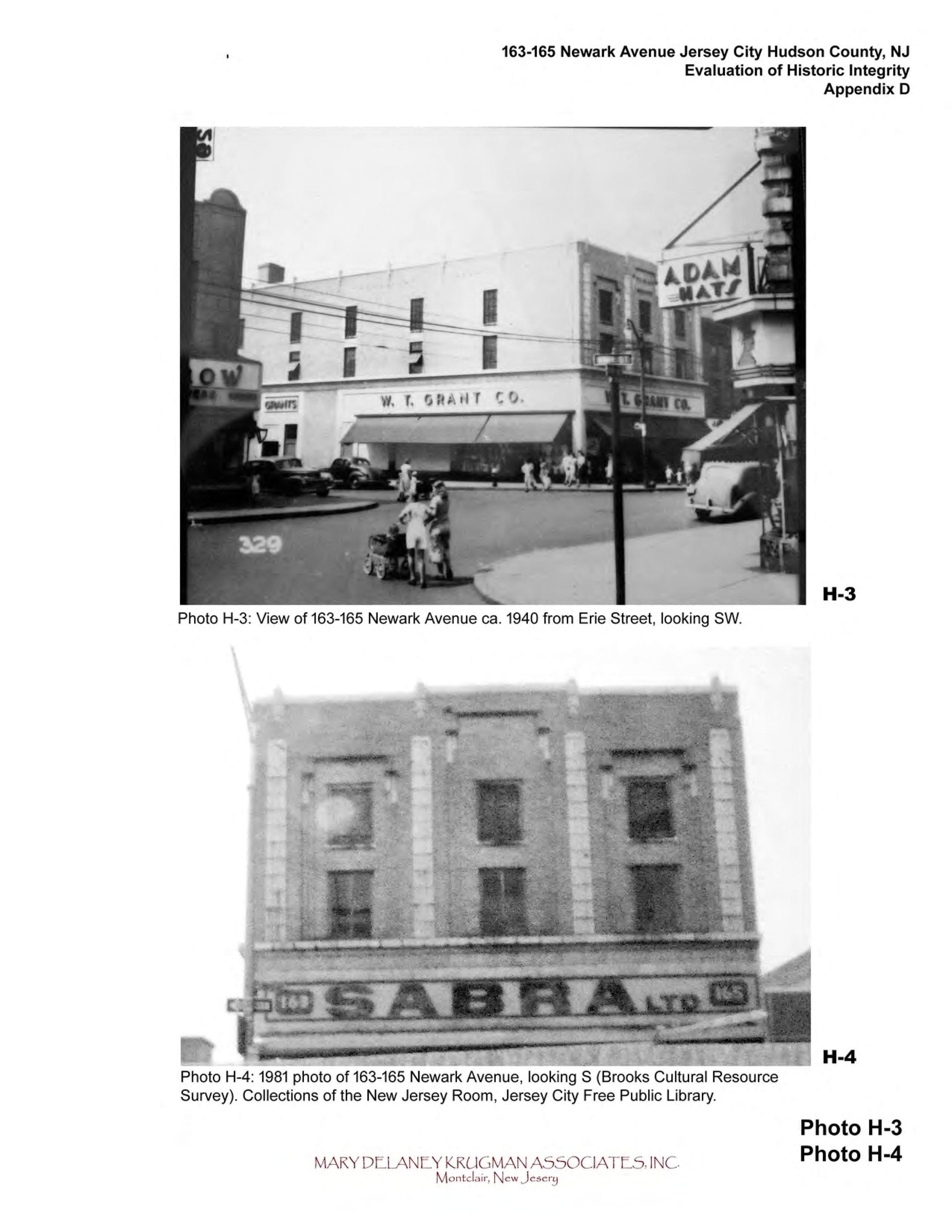165 Newark Avenue
165 Newark Avenue
Jersey City, New Jersey
lwdmr Architects is working on a new Mixed-Use project located in the lively Newark Avenue Downtown District. The project hopes to restore an Art-Deco edifice facing Newark Avenue and to construct a new addition and annex on Barrow Street and Christopher Columbus Drive.
The project calls for a total of 41,275-square-foot residential component, 11,967 square feet of retail, 25,217 square feet of common space, and 7,153 square feet of outdoor area. The building will contain 51 units including five studios, 21 single-bedrooms, and 25 two-bedroom apartments, and a rooftop amenity deck.
The first phase will consist of a six-story building with a penthouse and ground floor commercial mezzanine while the second phase involves the construction of the five-story building. The design will reincorporate the historic elements of the building along Newark Avenue. lwdmr Architects carefully selected exterior terracotta components to replicate the historic façade and signage for what was once the W.T Grant Company store, a nationwide retailer in the early 1900s until the 1970s.
Typology
Residential Architecture
Timeline
Concept Phase
Location
Jersey City, New Jersey, USA
Client
165 Newark Avenue Fee, LLC
Size
78,000 sqft
A new mixed-use complex is in the works for 163-165 Newark Avenue, a site that stretches south along Barrow Street from the pedestrian mall to Christopher Columbus Drive.
Although much of the existing building is expected to be torn down in order to make way for the new buildings, some remnants of the structure would remain and undergo a rehabilitation as part of the current proposal for the premises.






