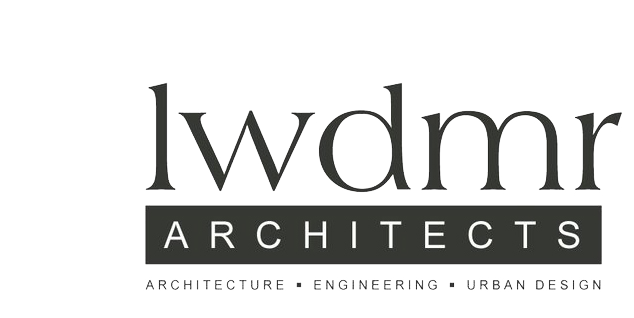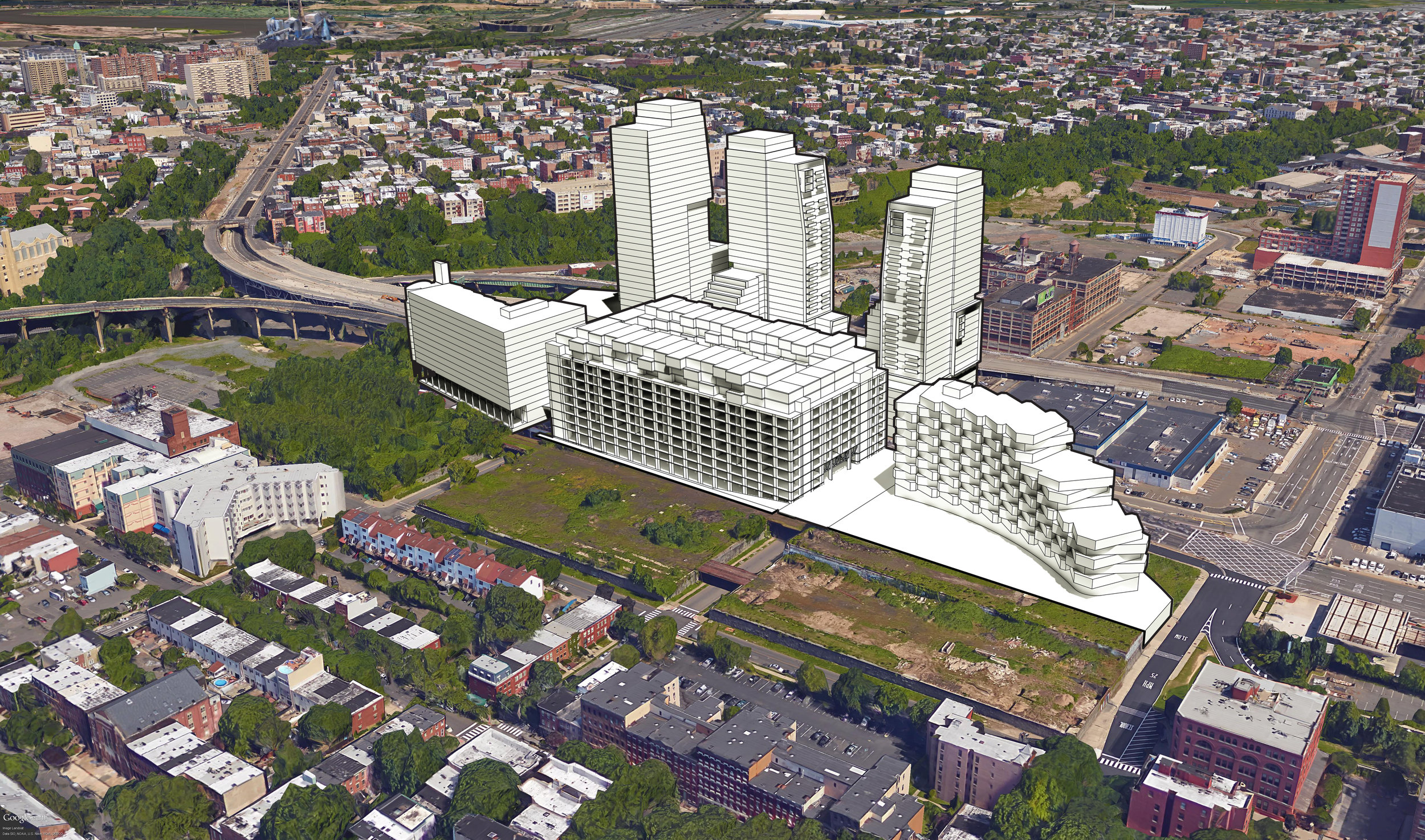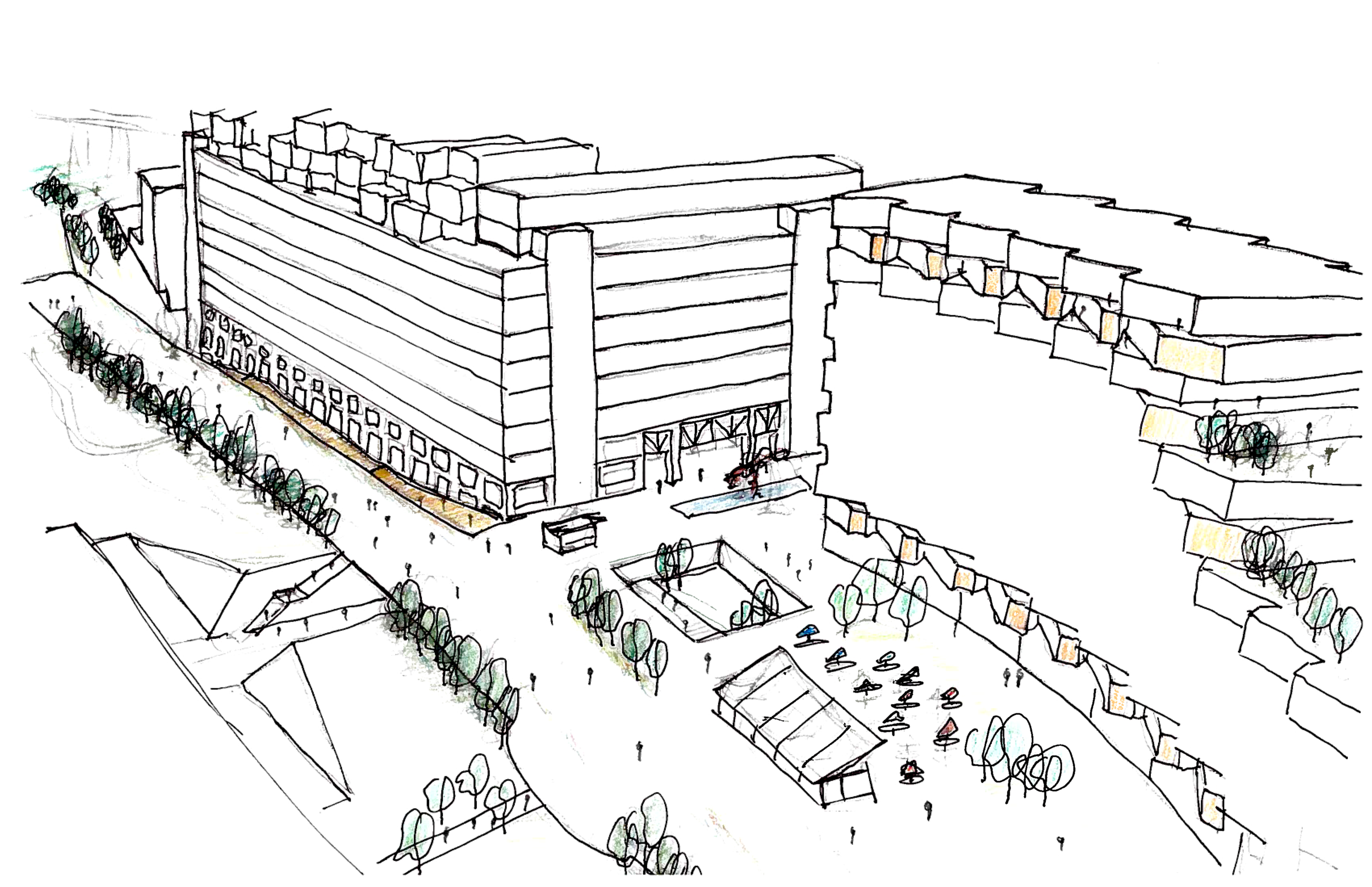Jersey City Urban Master Plan
Jersey City Urban Master Plan
Jersey City, New Jersey
LWDMR was preparing a master plan for a new, mixed-use, multi-family community on an 8.5 acre site at the foot of the Holland Tunnel and at the base of the Palisades. The project includes the adaptive reuse of an iconic cold storage warehouse and the construction of multiple high-rise multi-family and hotel sites. The program includes more than 500,000 SF of retail and commercial space.
An Embankment Park has been created– placed upon the former railroad right-of-way- originating from Hamilton Park with pedestrian access to the Waterfront. A five acre passive and active park has been placed strategically between a ribbon of access ramps and overhead roadways.
Typology
Urban Master Plan
Timeline
Concept Phase
Location
Jersey City, New Jersey, USA
Client
MANA Contemporary
Size





